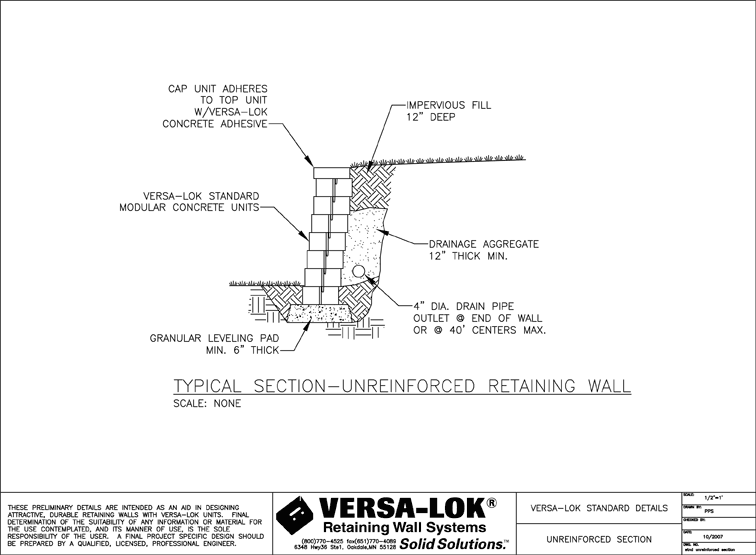I have read plenty of articles from Forbes to DIY blogs that have an answer to this question. Even sites like Angi will provide pricing information. Is it truly accurate?
In my experience, not really. I think it sets pricing expectations without considering the exact conditions you might be facing at your home.
size of the wall
Square footage is generally how a wall is measured. We have to include at least one course of block that is buried for the footer. Was this considered by the writer of the article?
If a wall is at all over 4 foot in height, this automatically adds to the cost in terms of reinforcement for wall stability. This means more excavation into the slope, more aggregates needed behind the wall, and the use of geo grid to anchor the wall into the slope.
Materials used
The type of block that you might find at the big box stores isn’t suitable for a retaining wall. It is okay for a DIY a flower bed border. For a wall that will hold back a load of any kind, professional materials from a landscape supply yard are necessary.
Block that deviate from the typical standard Versa-Lok will generally cost a little more due to enhanced detail (more stylized or made to mimic the look of natural stone). These higher-cost block options usually don’t hold back as much as the typical Versa-Lok, so the reinforcement that I mentioned above would be necessary to create any wall taller than a standard 2′ garden wall.
Footer to Upper Courses Ratio
The preparation of the footer for the wall is more time consuming than setting the block for the upper courses. It’s the foundation that can make or break the rest of the installation. For a wall that is 100 feet long and 2 feet tall, the actually laying of block will take longer than a wall that is 50 feet long and 4 feet tall.
Access to the site
A retaining wall sitting along a driveway or across the front of a property makes for a quicker install than a project inside of a fenced in backyard. Not only is there more time in traveling back and forth to the backyard, but access is limited to within the fence gate or between fence posts if a panel can be temporarily moved. Without machine access, more labor is needed.
conclusion
There are a variety of factors that affect the cost of a retaining wall. Pricing isn’t a secret, however it can’t be reduced to a simple square foot number. I believe that the intention to help homeowners prepare for a project is great. What I don’t like is the disappointment that comes with unmet pricing expectations.

