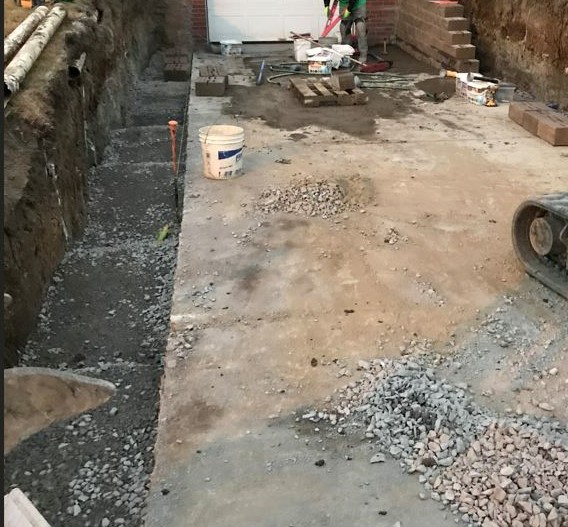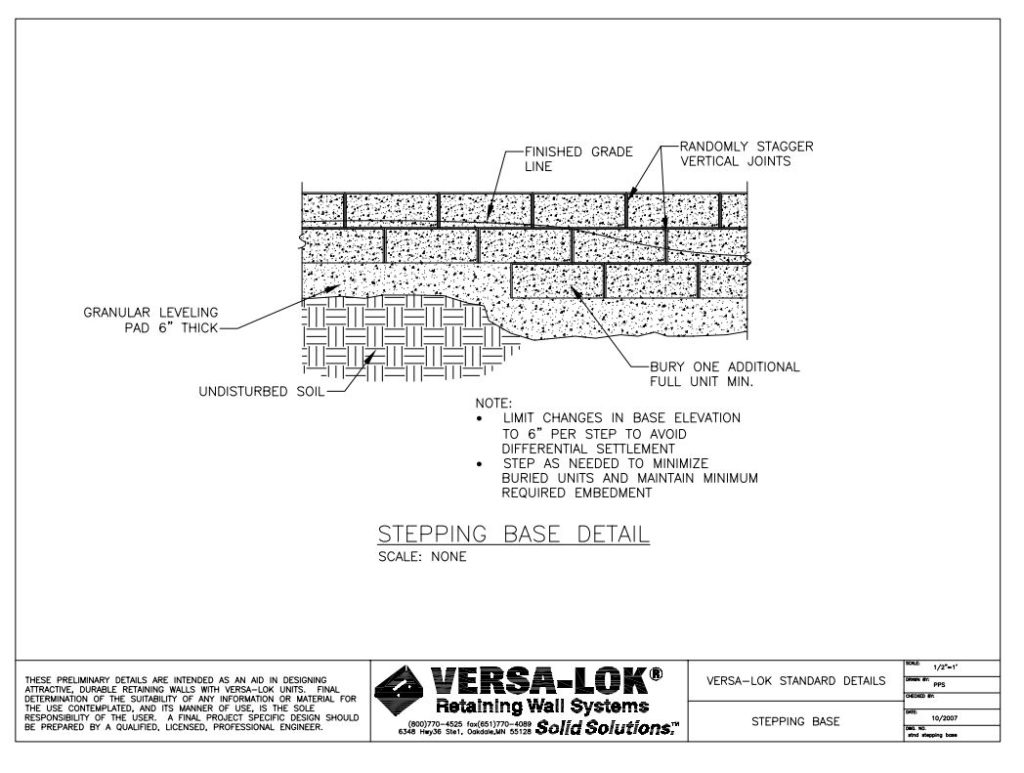1. Contractors promise a low price and then ask for more money.
You had several contractors show up at your house to bid a project. The prices are all over the map. Who do you choose? If it’s all the same work, why not go with the lowest price…right?
If you sort by price only, you might be setting yourself up for a surprise. Sometimes contractors are afraid to be outbid that they put a low number out first just to get the job. Afraid to let this contractor slip through your fingers, you say yes and agree to the work.
Time to break ground! It’s an exciting time to imagine the improved space that will be waiting on the other side of construction. Your contractor knocks on the door while his guys are digging in the background. He says he needs more money. You’re reluctant, but are afraid of what happens if you don’t cooperate. No one wants to look at the torn up yard if the contractor walks off the job and you feel like you’re in too deep to turn back.
Recently I had a homeowner share a similar story about his patio. Several years ago he was quoted a price of $13,000 to complete the project. After construction was underway, the contractor asked him for $5,000 more for the project. The homeowner stood his ground, but the contractor disappeared for the rest of the project, leaving his workers on their own.
2. contractors cut corners.
Again, you’re collecting estimates for a project. Let’s say it’s a retaining wall. You have prices ranging from $5,000 to $15,000. How can this be possible if they’ve all said they’re going to use the same block and build the same size wall? In terms of the project itself, is the contractor going to use 6 inches of base? Is he going to dig down 12” so he can put in 6” of base and 6” for a full buried block? Will he dig back 30″ to account for block, backfill and batter? Will he cut the block to keep the bond-on-half-bond stacking of the block? He might tell you he will do all of these things and you place your trust in his word. Maybe he even has it in writing. Will he follow through?
Last summer we had a homeowner come to us in tears because her contractor promised her that he would complete her retaining wall with certain specifications. He had it all in writing. It was only when we tore down her newly built wall that we discovered that he didn’t keep his word. In some places there was very little base. In others there was none at all.
3. Contractors bail on the job.
Each year we receive at least one call with the same story: a homeowner has a partially started project with some materials on site and installed, but the contractor disappeared, and they’ve been left high and dry. It’s heartbreaking to hear. No one enters into an agreement with a contractor thinking the worst, but it happens so often. Some take to the internet to warn others but sometimes it’s too late.
Aside from the stress that it causes, now it’s a more daunting task to find another contractor to take over. For us, we won’t build upon another contractor’s work because there’s too much of a risk. We don’t know how the first contractor prepared the base, so we’re not comfortable staking our reputation on something that might not be up to spec. Not to mention the financial burden, especially if a large sum has already been paid out to the original contractor. It’s not always advantageous to fight because the legal proceedings might cost more than the money stolen.
Just do a quick search on contractors bailing on the job and you’ll find many articles from construction pros, law firms and the news: https://www.google.com/search?q=contractor+leaves+job+unfinished&oq=contractor+leaves+job&gs_lcrp=EgZjaHJvbWUqDQgAEAAYkQIYgAQYigUyDQgAEAAYkQIYgAQYigUyBggBEEUYOTIICAIQABgWGB4yCwgDEAAYFhgeGIsDMgsIBBAAGBYYHhiLAzIQCAUQABiGAxiLAxiABBiKBTIQCAYQABiGAxiLAxiABBiKBTIQCAcQABiGAxiLAxiABBiKBTIQCAgQABiGAxiLAxiABBiKBTINCAkQABiLAxiABBiiBNIBCDI4NTFqMWo0qAIAsAIB&sourceid=chrome&ie=UTF-8#ip=1


